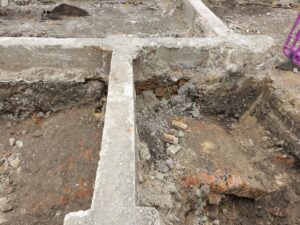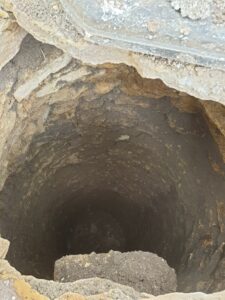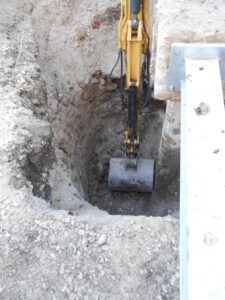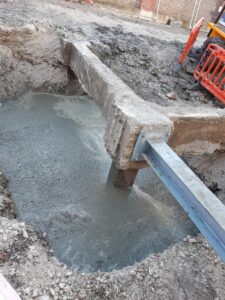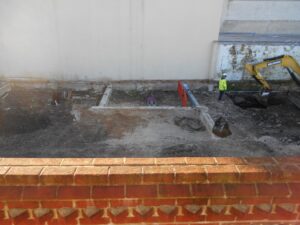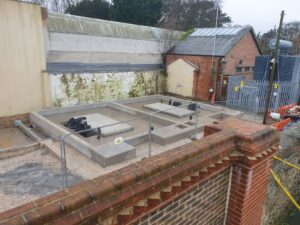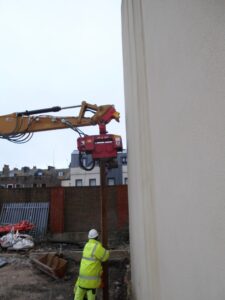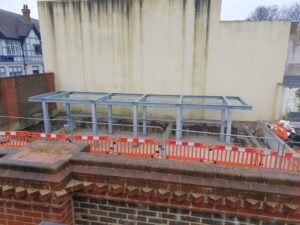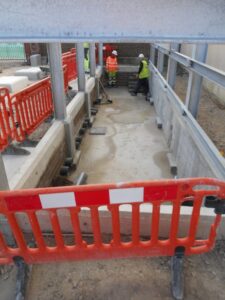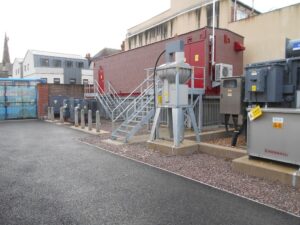Project: New RC bund for 2No transformers + basement and raised steel support structure for modular switch room
Location: Dorchester
Client: Freedom (for SSEN)
Role: Contractor
Duration: Multiple-phased: May 2020 to March 2022
We were contracted to provide the above works in an urban setting, in an area bounded by an adjacent 7m high building, an existing substation and a public car park.
The works were to be phased with a final visit to redevelop the former substation, including the careful demolition of its switch house.
The new works footprint was partly within the footprint of a former concrete framed and brick-clad shop, which had been demolished to ground level under a previous contract. A GI report revealed that the ground had a poor bearing capacity, but it contained no details of the former construction.
The design for the new modular switch house foundation was therefore initially a piled solution.
It soon transpired, as we broke ground, that the former shop already had a network of ground beams linked to pile caps. As we began to expose these, it was realised that the piling design would conflict with these features.
Further investigation revealed an older, barrel-vaulted roof to a former cellar and a large diameter stonework vertical shaft [cistern].
We went on to discover 3No smaller diameter shafts [disused wells] one of which was 6m deep.
The 20th Century shop development had been sited on an 18th Century Horse Repository.
Knowing the site to also be within the East Gate of the former Roman settlement, the local authority was alerted and their appointed archaeologist brought in.
Works had to be suspended whilst historic interest was explored and the features were accurately plotted, following a full GPS survey.
The designers superimposed the new works and concluded that a full redesign was necessary. During this time, we were instructed to vacate the site.
The structural engineer came up with a clever design for making safe the open shafts and integrating the ground beams so that support to the 7m high Party Wall would not be compromised.
The vertical shafts were filled with granular material and capped with reinforced concrete.
The new construction required removal of ground beams and cropping of some existing precast concrete piles, but this could only be carried out sequentially and with the introduction of some temporary steelwork bracing.
We installed steel sheet piling alongside the Party Wall to a specialist’s design and cast a basement structure, working around the ground beams.
Once the lateral load was transferred in this manner, the existing beams were severed by a diamond-cutting specialist so that they could be removed from the new basement.
The modular building was craned in by others and we were involved in fixing it to the support frame.

